Cuscaden Reserve, Singapore
8 Cuscaden Rd, Singapore 249732
| Name | Cuscaden Reserve, Singapore |
| Listing ID | 421 |
| Address | 8 Cuscaden Rd, Singapore 249732 |
| District | D10 |
| Tenure | 99 |
| TOP Date | 2022 |
| Developer | SC Global Developments Pte Ltd, New World Development, Far East Consortium International Limited |
| Total Units | 192 |
| Site Area | 5784.9 sqm / 62,268 sqft |
| Website | https://cuscaden-reserve.developer-launches.com |
Description
Being one of the nearest residential developments to the future Orchard Boulevard MRT Station on the Thomson-East Coast Line, District 10’s Cuscaden Reserve is a rare gem nestled in the heart of the metropolis. Developed by an experienced group of developers including SC Global Developments Pte Ltd, New World Development, and Far East Consortium, the project is designed to transform art into its physical form, where residents will be pampered by its sophistication and comfort.
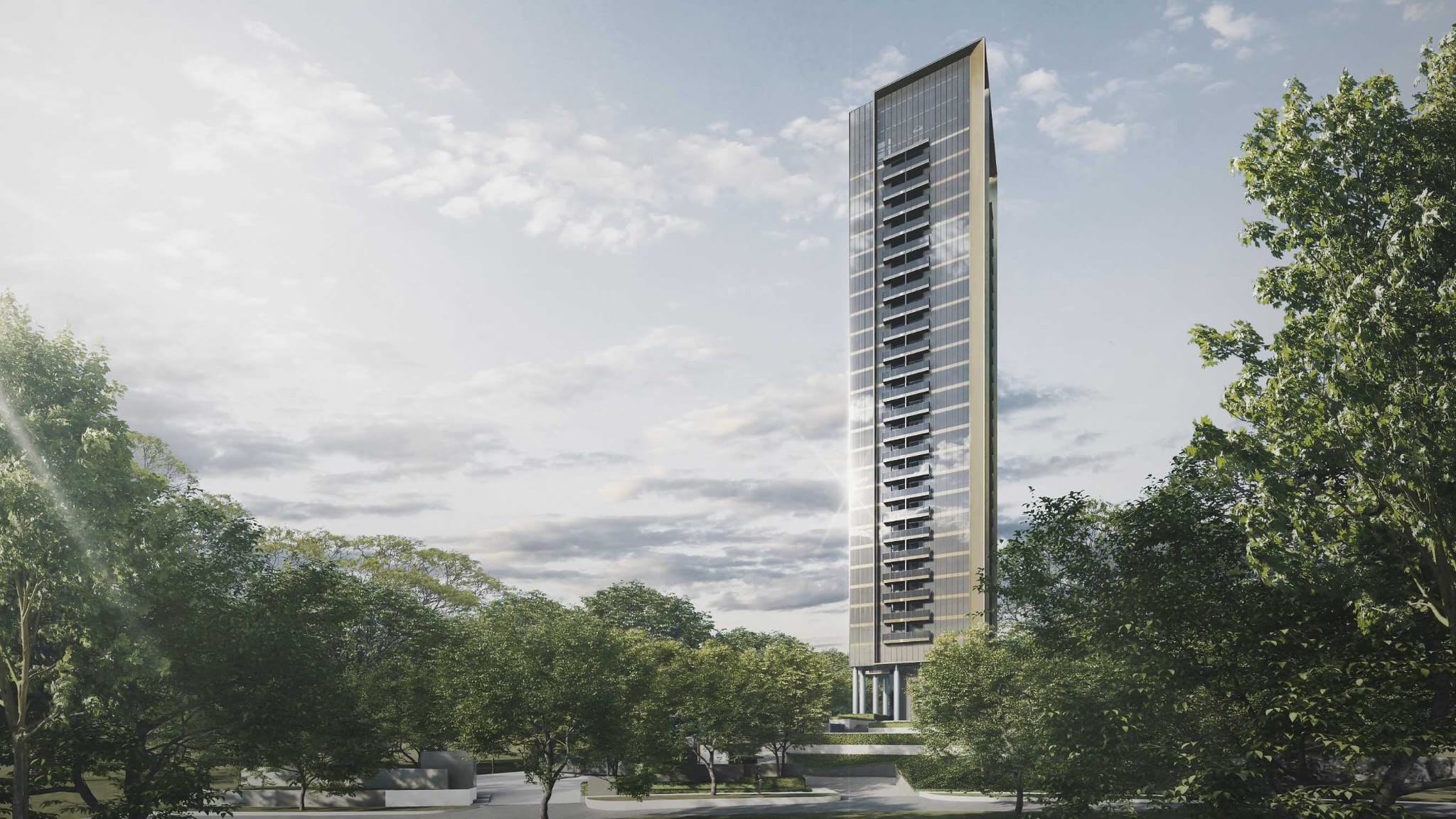 *The information is subject to change and photos/images used are for illustration purposes only.
*The information is subject to change and photos/images used are for illustration purposes only.
Cuscaden Reserve is a 99-year leasehold development jointly developed by SC Global Development Pte Ltd, New World Development, and Far East Consortium. SC Global Developments Pte Ltd is a local property developer renowned for its world-class quality builds in the luxury property market and some of its notable ones include The Marq, Petit Jervois, and Martin No. 38. New World Development is a listed premium conglomerate based in Hong Kong, with core businesses in property development, construction, and hospitality. Lastly, Far East Consortium is also a regional conglomerate based in Hong Kong, who specialises in property development, hospitality, and entertainment across Asia.
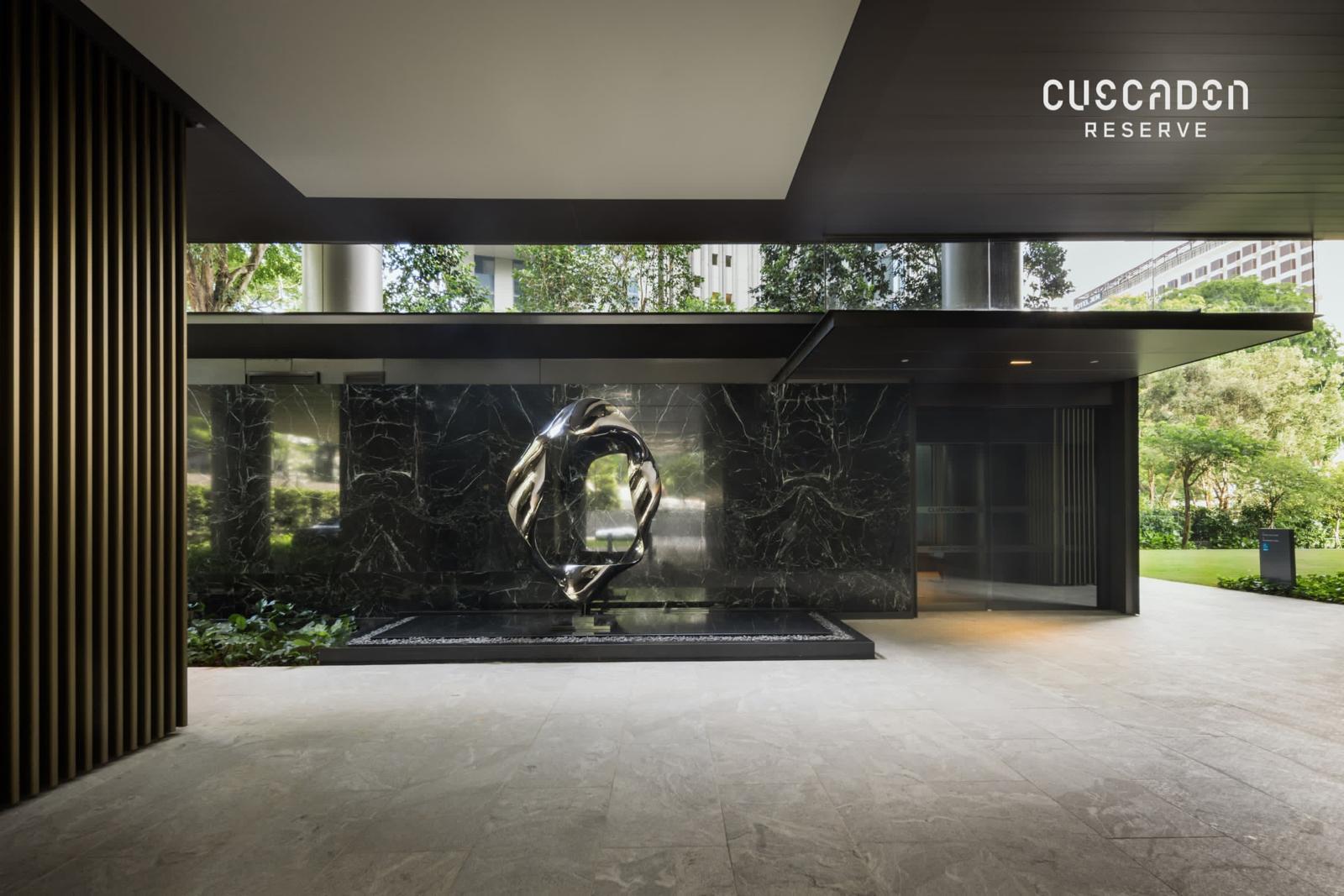 *The information is subject to change and photos/images used are for illustration purposes only.
*The information is subject to change and photos/images used are for illustration purposes only.
The power-packed trio collaborated on this project, with a strong desire to create a unique and artisanal property that speaks luxury, reputation, and timeless elements for its occupiers. Together, they found SCDA Architects’ Soo K. Chan to take lead in its design. Soo has adopted the Bauhaus school’s design philosophy “to bridge the gap between craftsmanship and architecture” in designing Cuscaden Reserve and we feel that the unification between nature and the urban space is definitely one of the project’s unique selling points.
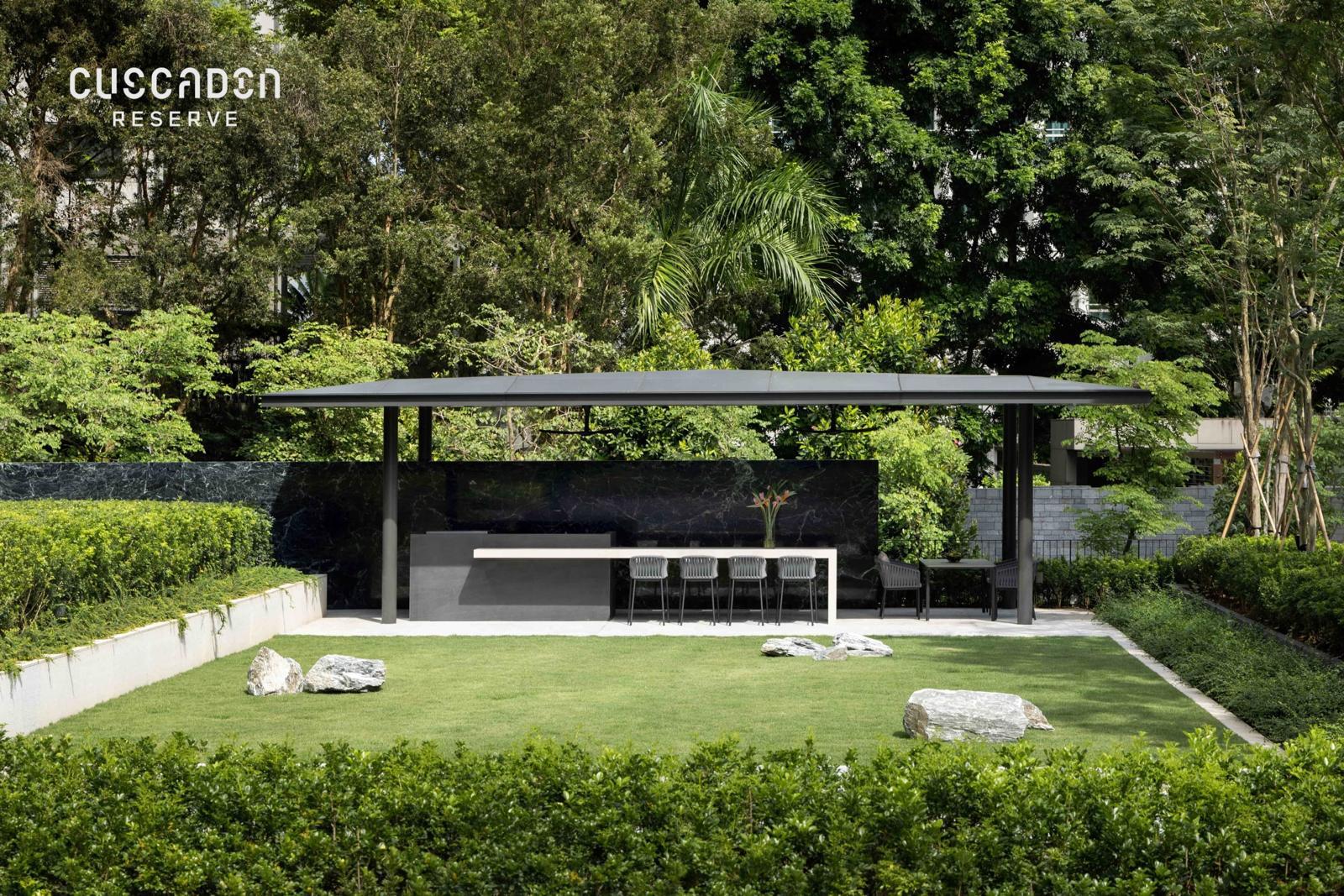 *The information is subject to change and photos/images used are for illustration purposes only.
*The information is subject to change and photos/images used are for illustration purposes only.
With a site area of 5784.9 sqm, Cuscaden Reserve’s single residential tower block fits nicely with its facilities situated on ground level. All 192 units are elevated above the trees planted within the facility so that all residents can enjoy unblocked views of the pool. As the residential units start from level 5 onwards, the design of the stairways, waterways, and landscapes can be weaved through the residential tower, instead of around it, providing a seamless flow on the ground level.
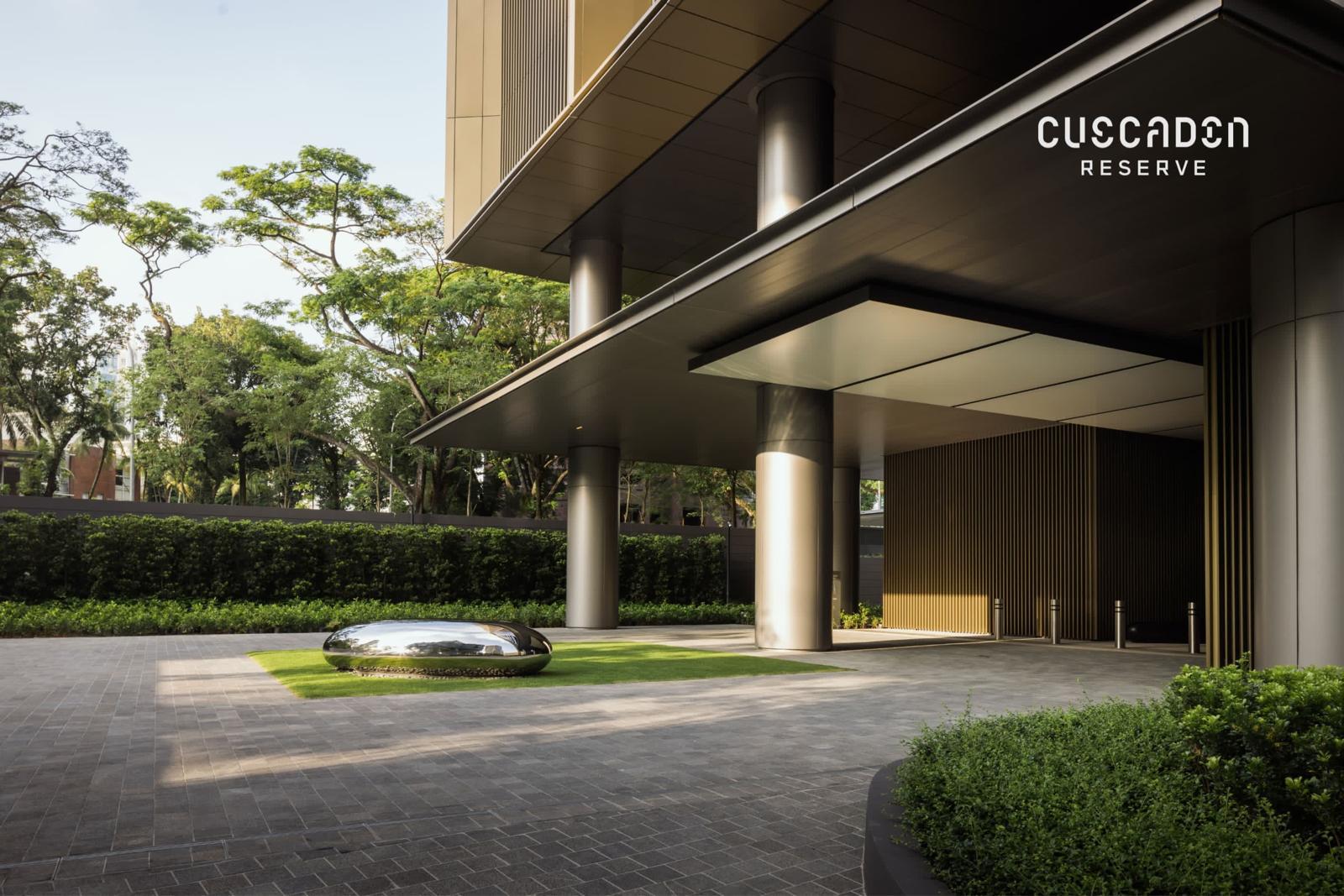
*The information is subject to change and photos/images used are for illustration purposes only.
Cuscaden Reserve is built on a natural sloping land in between two roads namely, Cuscaden Road and Orchard Boulevard and what we found interesting is that this supposed obstacle did not appear to be such for the architect. Instead, they intelligently used the slope to their advantage, by placing the residential tower atop the highest point of the slope nearer to Orchard Boulevard, while the rest of the facilities are cascaded downwards, contributing to a greater elevation on top of designing the residential units from level 5 onwards.
However, residents need not fear that coming home will always be a herculean task because the gradient of the slope has been cushioned by the stairways built across the facilities. Also, there is a residents side gate from Orchard Boulevard, which is more direct access to the residential tower if you are walking home. The main entrance and security guard post, however, will be situated along Cuscaden Road.
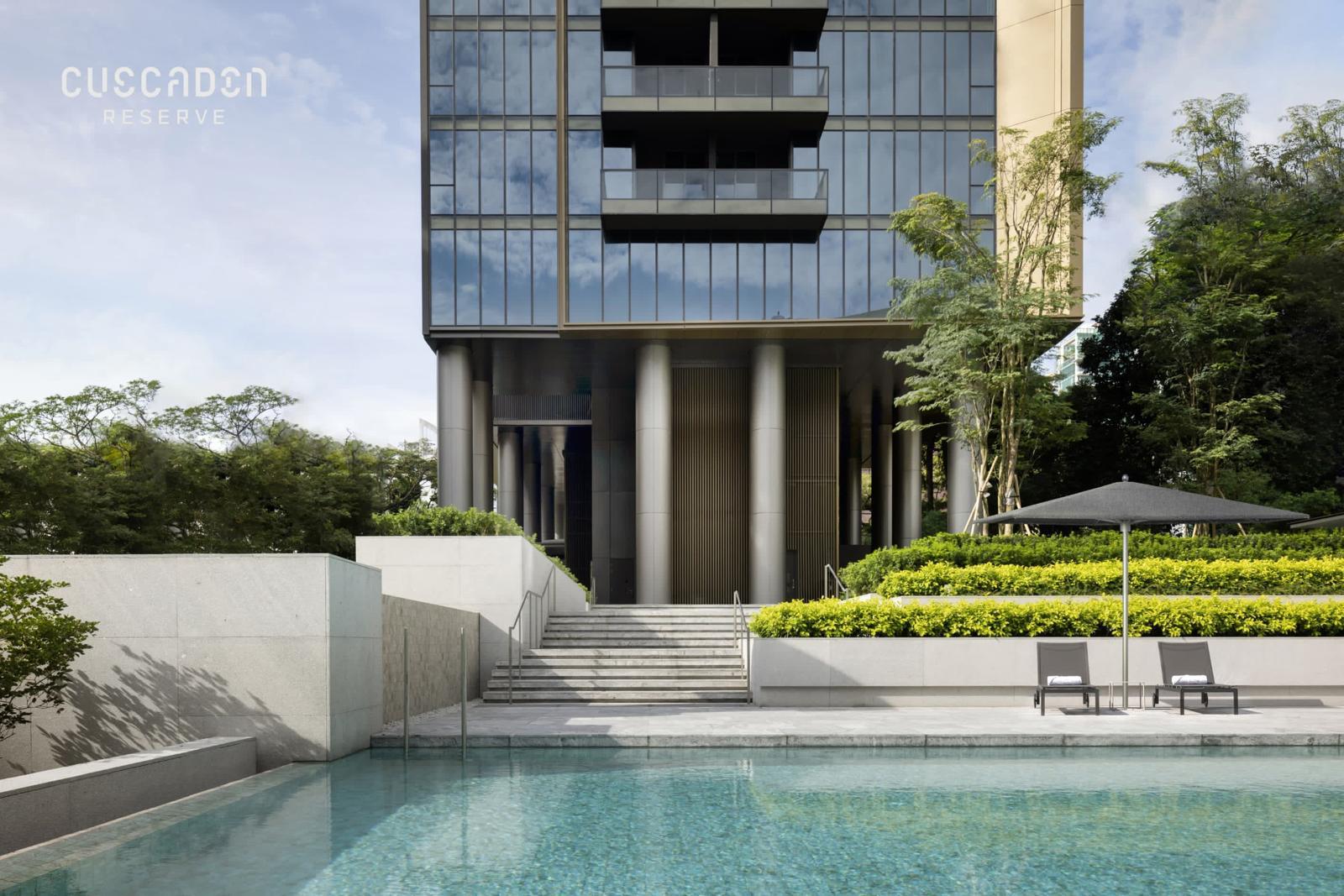
*The information is subject to change and photos/images used are for illustration purposes only.
Adopting the Bauhaus design principles of attaining “functional architecture”, the site plan has been segregated carefully with much clarity, such that most would be able to orientate themselves even without a map directory. To put it simply, if you are looking towards the site from Cuscaden Road, on your left will be the driveway leading you towards the “Arrival Plaza”, “Reception Lounge” and “Concierge Office”; whereas on your right, you will see the pool, “Event Pavilion”, “Yoga Garden” and “Clubhouse”, which houses the Gymnasium and Lounge.
*The information is subject to change and photos/images used are for illustration purposes only.
With luxury living standards gaining new heights, the developers have also included concierge services for its residents. The concierge team is trained by the British Butler Institute, which is an expert in the field of hospitality training ranging from residential to hotels to private jet markets. Be it planning for a BBQ event or birthday dinner with friends at the “Event Pavilion”, residents can leave it to the hands of the team. SC Global Development’s own estate management arm, Seven Palms Resort Management, will be the estate management team managing Cuscaden Reserve. With top-tiered concierge and estate management teams providing bespoke residential hospitality experience, there is no doubt that residents will be pampered. Overall, we think that the facilities covered are adequately provided given a limited land plot size. What sets Cuscaden Reserve apart from most condominiums is the state-of-the-art design and quality of the facilities, which effectively epitomises the term “luxury living”. If you are fond of indulging in world-class facility craftsmanship, Cuscaden Reserve will fit into your list.

*The information is subject to change and photos/images used are for illustration purposes only.
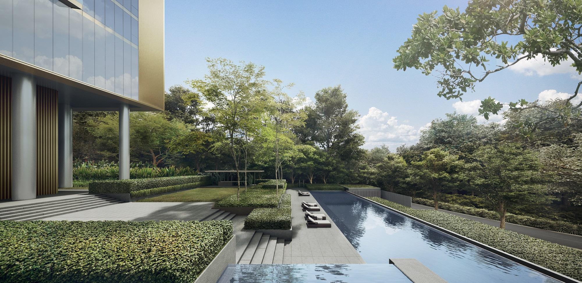
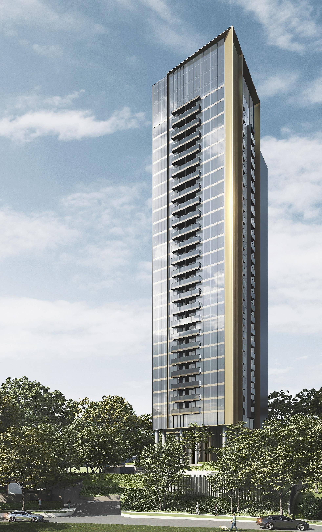
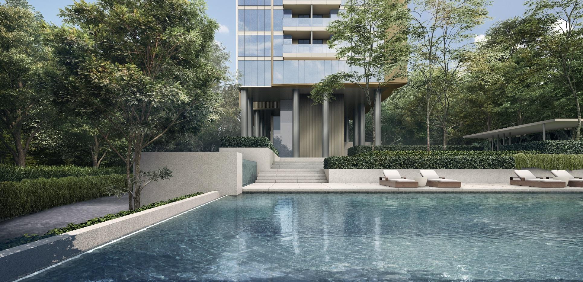
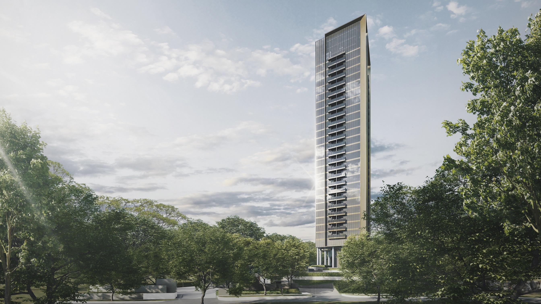
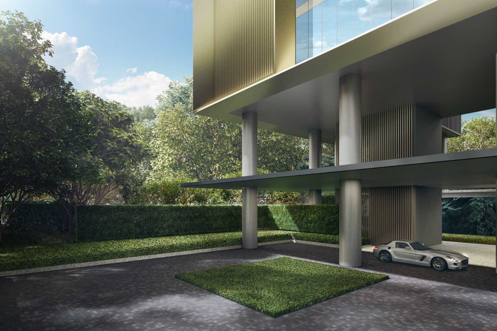
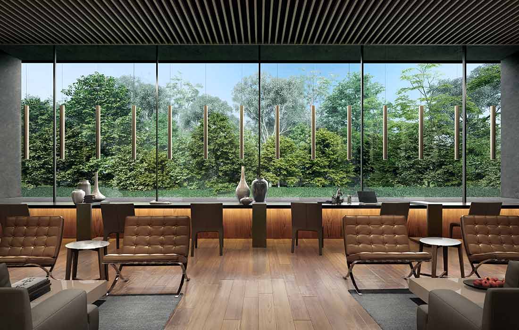
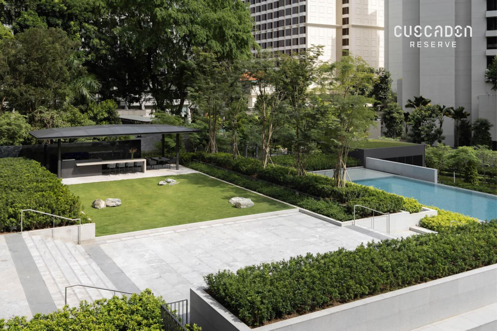
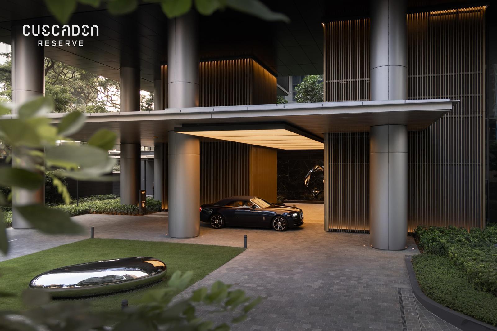
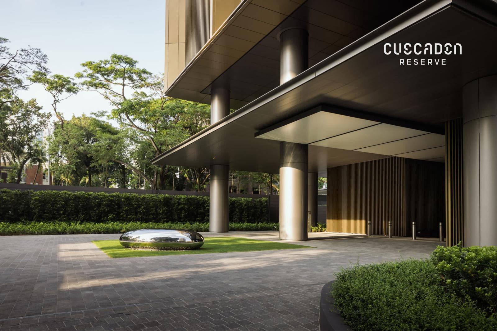
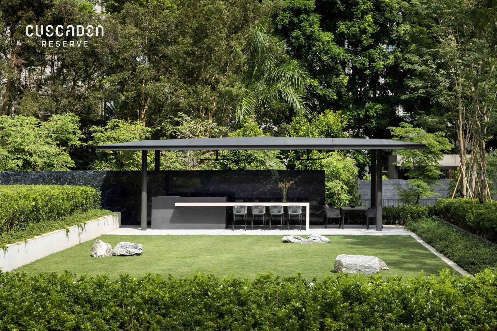
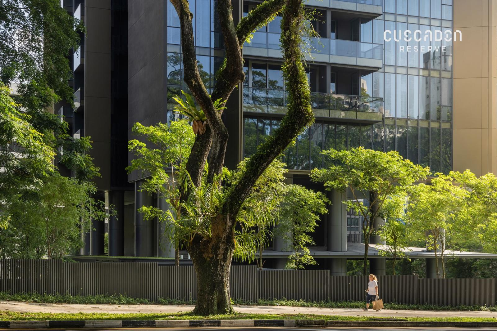
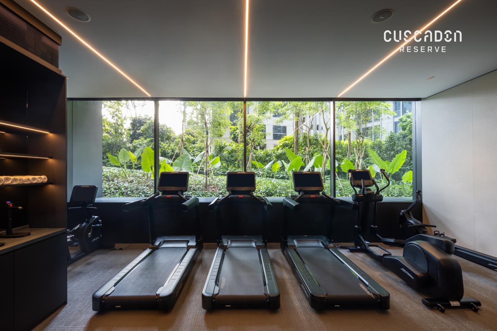
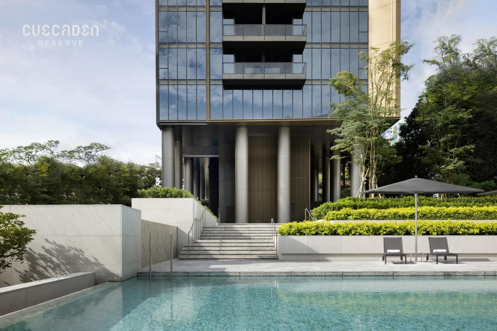
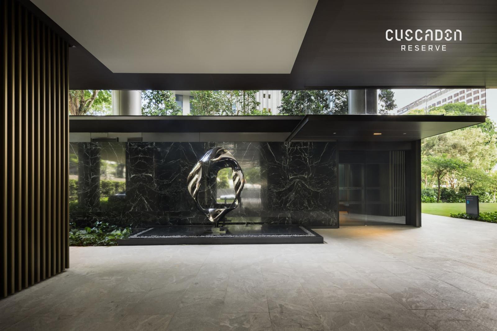
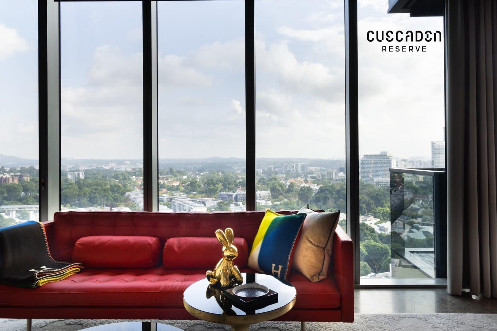
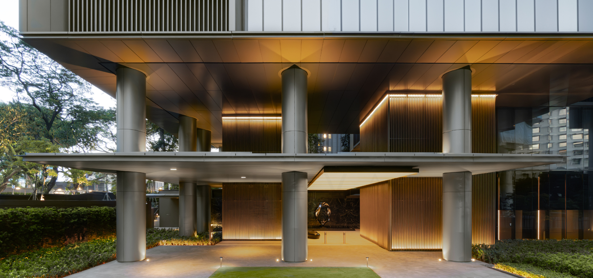
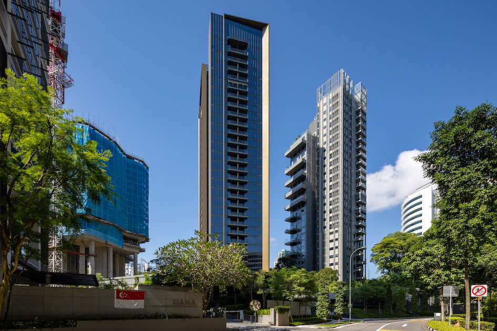
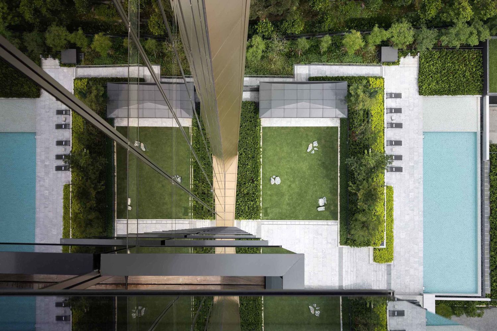
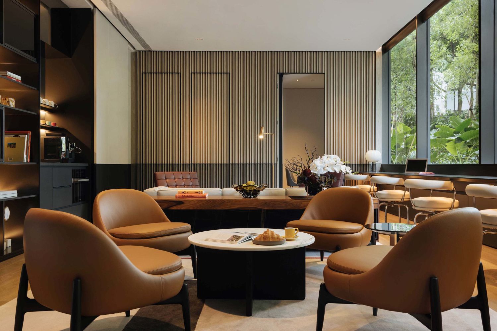
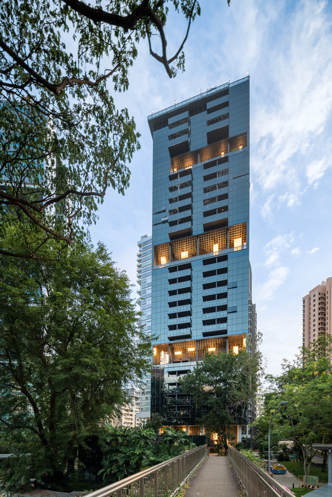
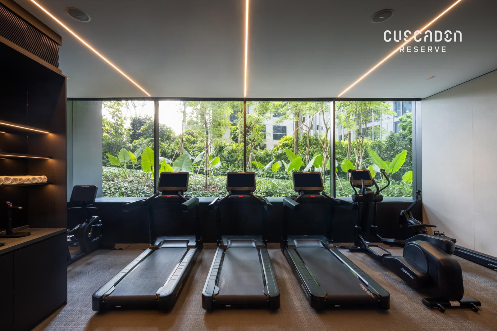
 Matthew Leo Kian Lin
Matthew Leo Kian Lin